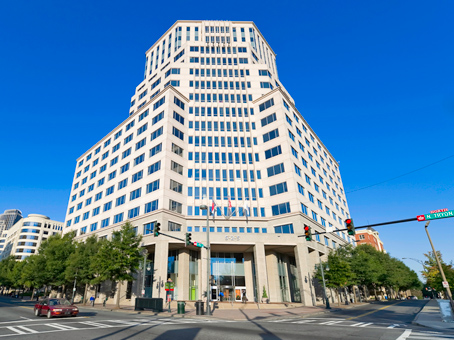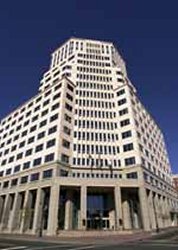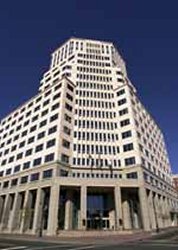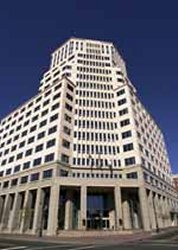525 N Tryon St
Charlotte, NC 28202
Charlotte, NC 28202
Available Spaces:
| Suite | Space Type | Pricing | Size |
|---|---|---|---|
| 1 | For lease: Per Person Pricing | 11 sqft | |
| 2 | For lease: Per Person Pricing | 54 sqft | |
| 3 | For lease: Per Person Pricing | 86 sqft | |
| 4 | For lease: Negotiable | 108 sqft | |
| 5 | For lease: Per Person Pricing | 86 sqft | |
| 6 | For lease: Negotiable | 108 sqft | |
| 7 | For lease: Negotiable | 162 sqft | |
| 8 | For lease: Negotiable | 215 sqft | |
| 9 | For lease: Negotiable | 323 sqft | |
| 10 | For lease: Negotiable | 484 sqft | |
| 11 | For lease: Negotiable | 1,076 sqft |
Learn More:
Building Details:
The 525 North Tryon Building is the dominant structure in an overall master plan encompassing a city block in the northern end of Charlotte’s Center City. This 19-story office tower, designed by Odell Associates, Inc., opened in late 1998. It anchors the corner of 9th and Tryon streets as part of a mixed-use plan that includes office, retail, religious, residential and open-space components, as well as a 607-car below-grade parking garage. The 525 North Tryon Building works individually and jointly with these components to reinforce and enhance the urban fabric of the Center City.
Visit Full Site
© 2008-2020 Rofo.com. All rights reserved.






