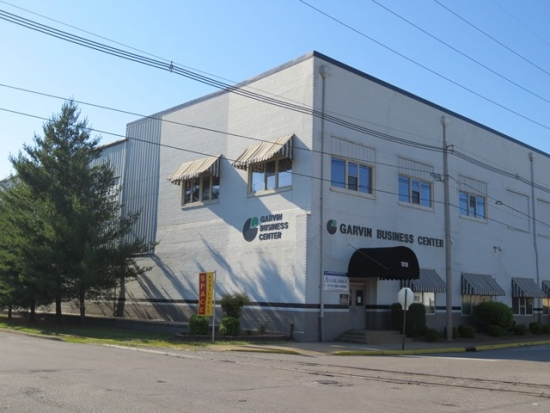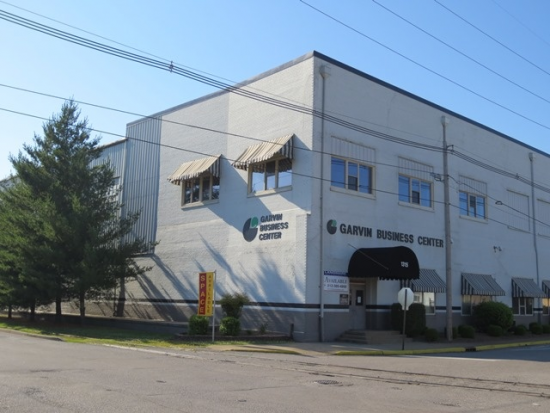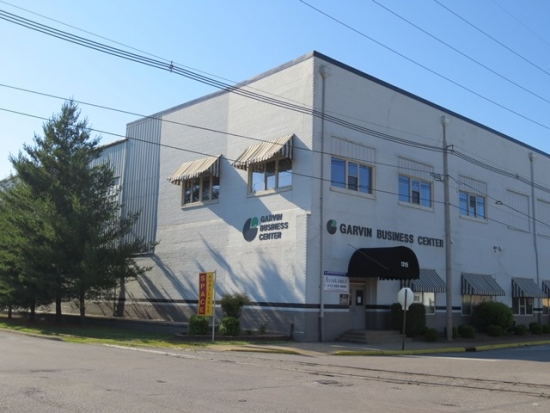1315 Read St
Evansville, IN 47710
Evansville, IN 47710
Available Spaces:
| Suite | Space Type | Pricing | Size |
|---|---|---|---|
| Unit F | For lease: $0.21/sqft | 10,750 sqft | |
| Unit H | For lease: $0.21/sqft | 4,800 sqft | |
| Unit C | For lease: $0.21/sqft | 5,655 sqft | |
| Unit G | For lease: $0.21/sqft | 3,864 sqft |
Learn More:
Building Details:
• Year Built: 1939
Garvin Business Center. A multi tenant industrial complex ideally located for commercial-industrial use in Evansville, Indiana. Perfect for business warehousing, distribution, manufacturing, logistics, service and other. The unique design of this facility offers an interior drive-through corridor with access to each tenant's unique space.
Multi-Tenant Facility: Zoned M-2
- Spaces from 1,000 sq ft to 20,000 sq ft
- Loading docks, offices heated warehouse
- Common Restrooms and Break Area
- Accessible 24 hours, seven days-a-week
- Overhead and Man-Doors (Inside and Out)
- Three-Phase Power
- Fully Sprinklered
- Interior Drive-Through with easy access to each unit.
Visit Full Site
© 2008-2020 Rofo.com. All rights reserved.


