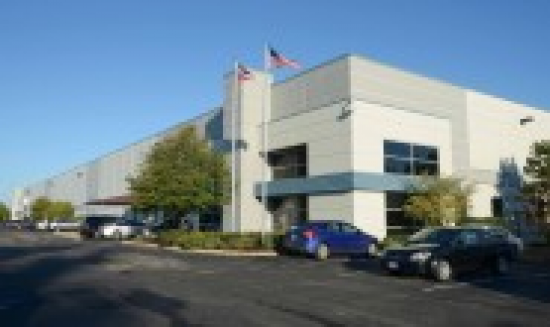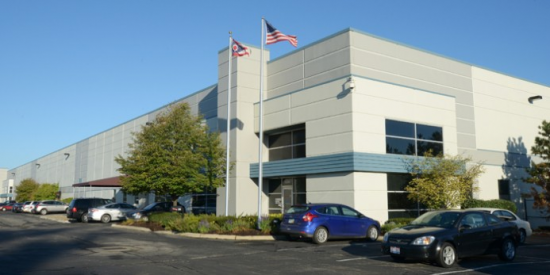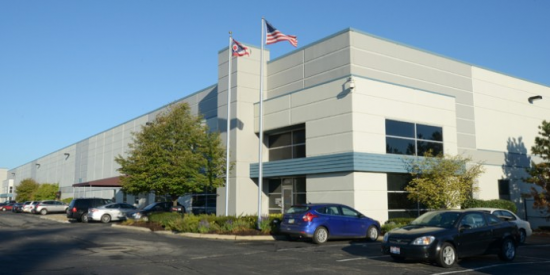6250 Opus Dr
Groveport, OH 43125
Groveport, OH 43125
Learn More:
Building Details:
122,603 SF Class A warehouse facility available, 6,600 SF of office, 30Õ-32Õ clear ceiling height, 40Õ x 50Õ column spacing with 60Õ speed bays, 140Õ truck court with 60Õ concrete apron, 28 (9Õx10Õ) dock doors, 1 (12Õx14Õ) drive-in door, 182 car parking spaces, Fully-secured fenced-in truck court, Additional trailer parking available, ESFR sprinkler system
Visit Full Site
© 2008-2020 Rofo.com. All rights reserved.


