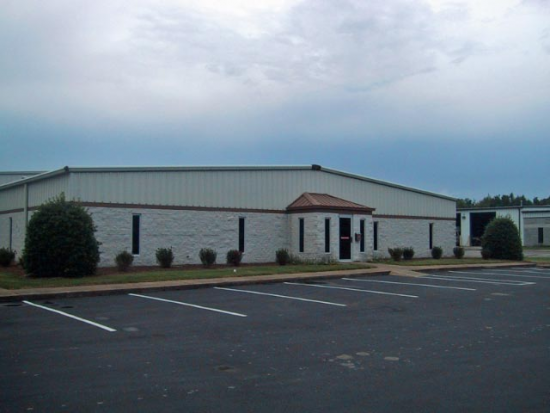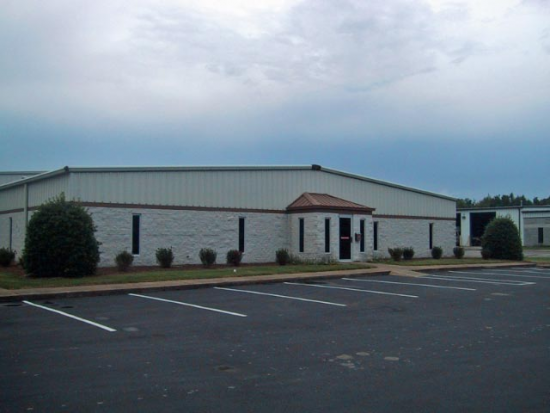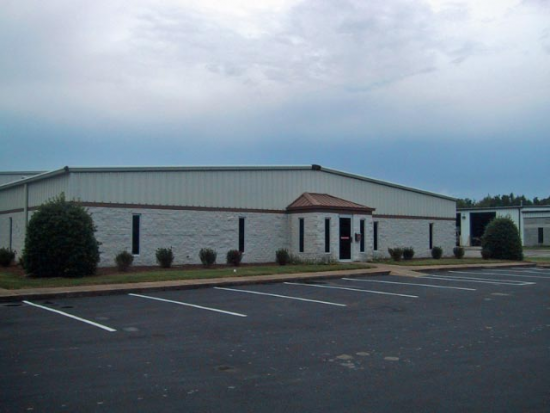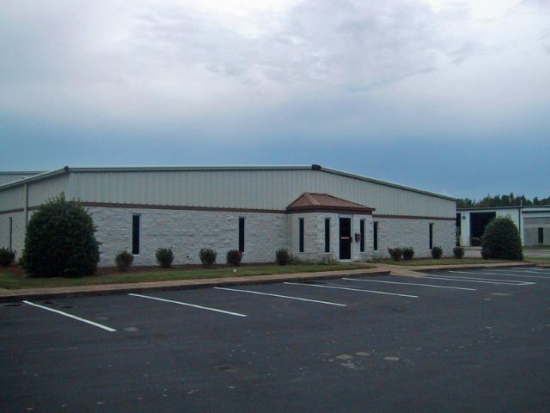Hixson, TN 37343
Available Spaces:
| Suite | Space Type | Pricing | Size |
|---|---|---|---|
| --- | For lease: $1,200,000/mo | 20,300 sqft | |
| Available Space | For lease: $0.63/sqft | 20,000 sqft |
Learn More:
Building Details:
• Year Built: 1991
Refurbished free standing warehouse in Industrial Park. 4,000 plus SF of office space all with new paint and 50% with new carpet. There are currently 7 offices with the potential to add more. Additionally, there is a large conference room, kitchennette and two restrooms. 16,000 SF of warehouse space with storage, work rooms, mezzinine, and additional rest rooms. The drive in bays measure 12' x 11' and the other is 11' x 11'. The loading dock is 8' x 11'. A 20 ton unit air conditioning unit was installed. Built in 1991, this building sits on over 2 acres of land with roughly three quarters of an acre cleared for expansion or storage or truck parking. Plenty of parking for employees as well as guests. Exterior has been repainted, newly paved parkig lot, and newly landscaped for a very attractive facade. This building offers 18' ceilings at the eave, 8" concrete floors, 24' column spacing, airconditioning throughout, gas heaters, air compressor, sky lights, and 3-phase power with 2400 amps. This building has it all!



