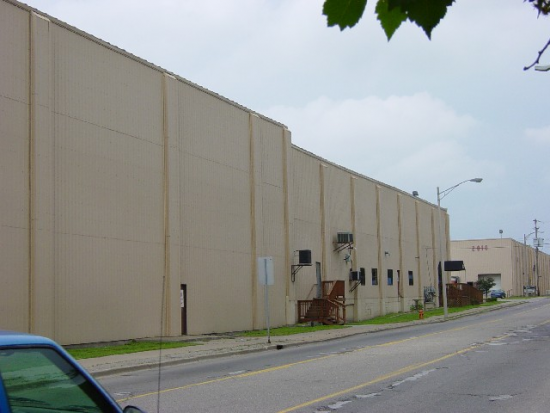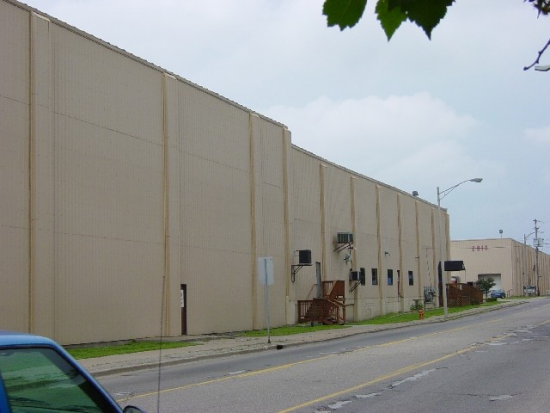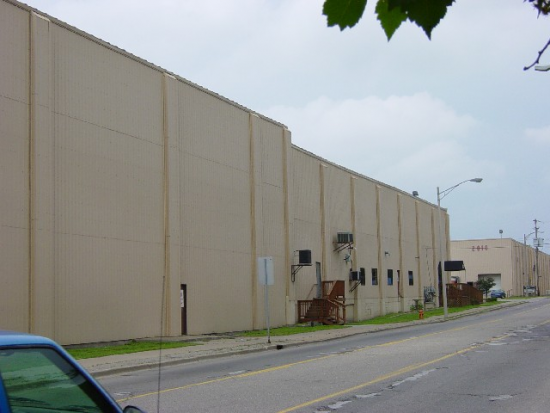2100 S Washington Ave
Lansing, MI 48910
Lansing, MI 48910
Available Spaces:
| Suite | Space Type | Pricing | Size |
|---|---|---|---|
| 101 W. Mt. Hope | For lease: Negotiable | 11,040 sqft | |
| 2100 (garden Level) | For lease: Negotiable | 32,000 sqft | |
| 2100 Suite A | For lease: Negotiable | 8,000 sqft | |
| 2100 Suite C | For lease: Negotiable | 61,600 sqft | |
| 2110 Building East 57 | For lease: Negotiable | 43,680 sqft |
Learn More:
Building Details:
Lansing Industrial Center, Lansing, MI. Up to 92,387 SF industrial warehouse and distribution space available at the corner of W. Mt. Hope and S. Washington including easy access to I-96 and I-496. Industrial zoning. Ceiling heights vary from 11'8" to 18'. Column spacing varies from 16'x25' to 20'x20'. 5 dock doors. 3-Phase, 440v electrical service. 6" reinforced concrete floors. Norfolk Southern private rail.
Visit Full Site
© 2008-2020 Rofo.com. All rights reserved.


