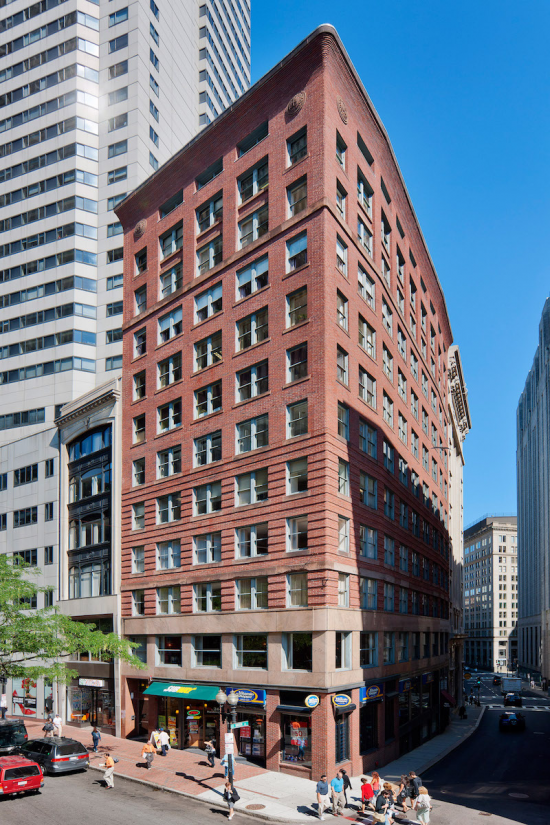85 Devonshire Pl
Boston, MA 02108
Boston, MA 02108
Available Spaces:
| Suite | Space Type | Pricing | Size |
|---|---|---|---|
| 100 | For lease: Negotiable | 3,000 sqft | |
| 700 | For lease: Negotiable | 3,650 sqft | |
| Basement Suite | For lease: Negotiable | 2,900 sqft | |
| 400 | For lease: Negotiable | 1,847 sqft | |
| 600 | For lease: Negotiable | 1,740 sqft | |
| 401 | For lease: Negotiable | 2,540 sqft | |
| 500 | For lease: Negotiable | 5,040 sqft | |
| 602 | For lease: Negotiable | 1,965 sqft | |
| 801 | For lease: Negotiable | 610 sqft |
Learn More:
Building Details:
The Site, called 85 Devonshire Office Building, consists of three contiguous eleven‐story office buildings with a total of approximately 92,473 s.f. The three buildings are merged together by connecting doors. The addresses that compose the site are: 262 Washington Street, 85 Devonshire Street and 4 Water Street.
Public parking garages and on‐street parking are in the area. The property has upgraded lobby, common areas and bathrooms, and an abundance of natural light. Listing provided by SharpLaunch
Visit Full Site
© 2008-2020 Rofo.com. All rights reserved.
