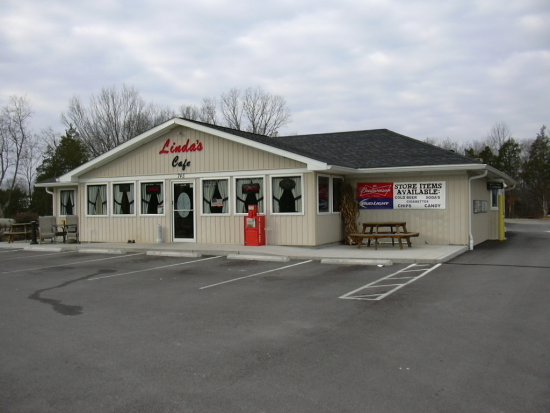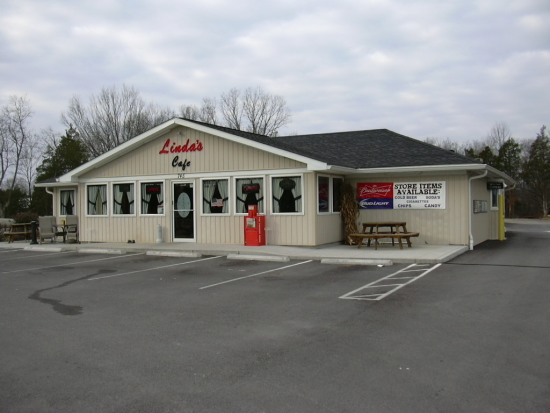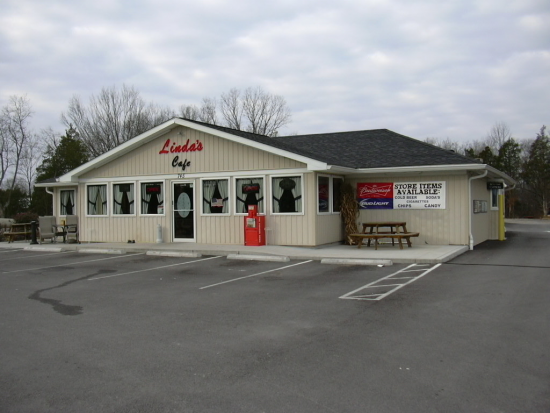Shepherdsville, KY 40165
Available Spaces:
| Suite | Space Type | Pricing | Size |
|---|---|---|---|
| --- | For sale: Negotiable | 98,010 sqft |
Learn More:
Building Details:
• Year Built: 2012
Currently the property is used as a cafeteria with a bar in the back room. There are two buildings; front building houses the caferteria and bar with approximately 2200 sqft; The back building is 40' by 64' serving as a storage area for the restaurant/bar, business office and the personal residence of the owners. The restaurant has a stainless steel steam table, fully equipped kitchen, cleaning station and walk in cooler for perishables. The bar area features a wood-crafted bar in a log cabin style room. 2 restrooms service both the restaurant and the bar.
Adjacent and attached to the restaurant is a drive through convenience style store selling beer, cigarettes, milk, bread and other groceries and sundries.
The personal residence features a large master bedroom, full bath with whirlpool tub, family room and an eat in kitchen with ample cabinets and counter space. An attached 2+ car garage with additional storage areas is accessible from the kitchen.
**OWNERS WILL LEASE/OPTION OR SALE ON CONTRACT.**


