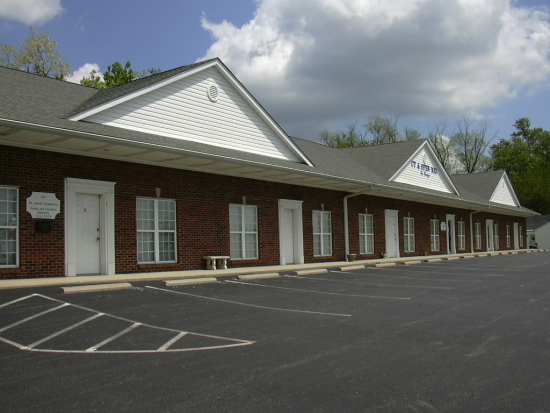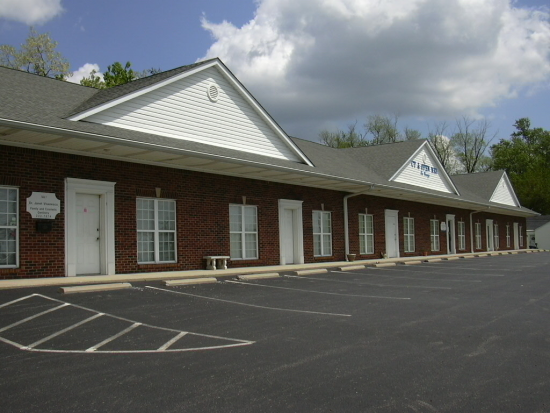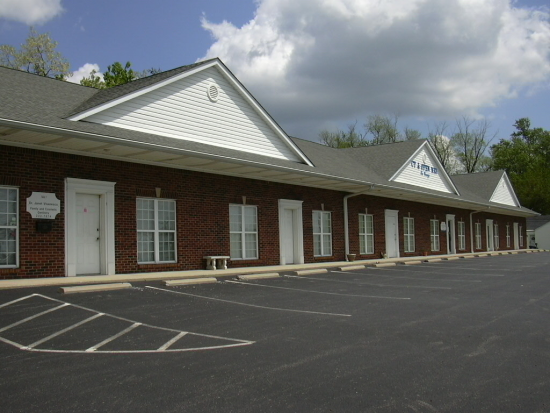La Grange, KY 40031
Available Spaces:
| Suite | Space Type | Pricing | Size |
|---|---|---|---|
| --- | For sale: Per Person Pricing | sqft | |
| 2-6 | For lease: $1.25/sqft | 4,800 sqft |
Learn More:
Building Details:
• Year Built: 1997
The property is a multi-tenant office facility, containing 6 individual units of 1200sqft, for a gross building area of 7200sqft. The site is improved with an asphalt driveway and a parking lot to accommodate approximately 50 vehicles.
Ste #1 - This space is currently occupied and finished as a dental medical office with 1200 sqft. The floorplan consist of a front waiting room, receptionist/file storage area, four exam rooms, one restroom, laboratory, conference room, and a small executive office.
Ste #2 - This 1200 sqft space is currently vacant.
Ste #3, #4, #5 - This space is currently occupied by an X-ray and Open MRI center with approximately 3600 sqft. The floorplan consists of a front waiting room, receptionist area,conference room, various x-ray and exam rooms, three restrooms, four executive offices and a breakroom.
Ste #6 - This 1200 sqft space is currently vacant.
Interior finish of all spaces is with painted drywall interior walls and partitions, carpet/vinyl tile floor coverings, acoustical tile ceilings, built-in fluorescent or recessed lighting throughout, and 6-panel wood doors.
Each space is heated by individual gas forced air furnaces and cooled with central air conditioning units.
The vacant spaces are being least for $12 per sqft plus $3 CAM.
The property has been occupied by medical uses due to the proximity to the Oldham County hospitals. Only half a mile to I-71.


