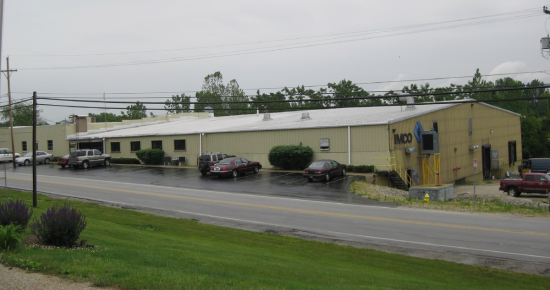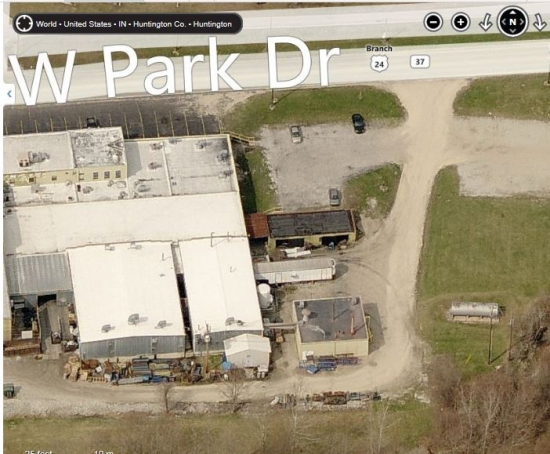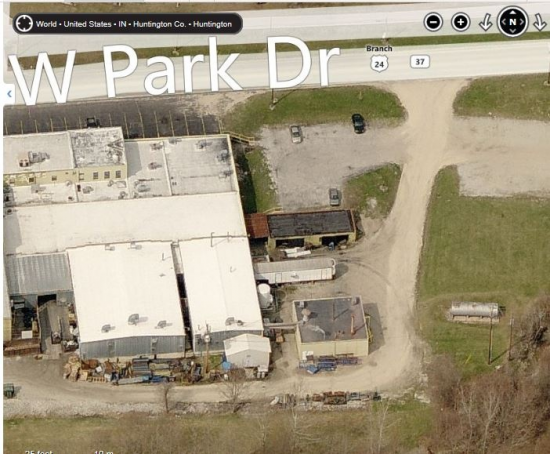Huntington, IN 46750
Available Spaces:
| Suite | Space Type | Pricing | Size |
|---|---|---|---|
| 1819 W. Park Drive | For lease: $0.19/sqft | 50,540 sqft |
Learn More:
Building Details:
• Year Built: 1947
50,540 sq. ft. industrial building on 6.154 acres. The building has 43,040 sq. ft. industrial space and 7,500 sq. ft. office, lab and restroom space. The ceiling height in the west (newer) area of the building is 18' at the eaves and 22' at the peak (approximately 20,000 sq. ft.). At the east end, the clear ceiling height is between 10'-16'. The building is sprinklered for fire protection. There are three truck docks and two drive-in doors. Lighting in the production/warehouse area is metal halide. The building has two 1,200 amp electrical feeds with 480 volt, 3 phase power. The building is equipped with a 75hp compressor and air line distribution.
The property is located approximately 0.75 miles from US Hwy. 24 and State Road 9 in Huntington, Indiana. It is approximately 9 miles from I-69 and 20 miles from Fort Wayne, Indiana.


