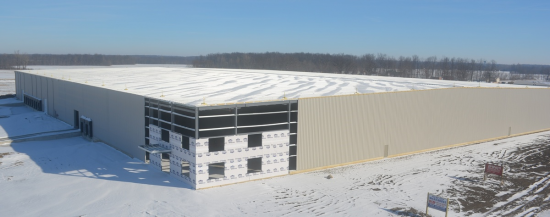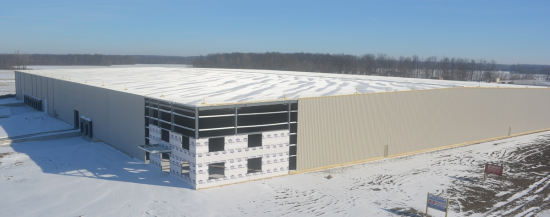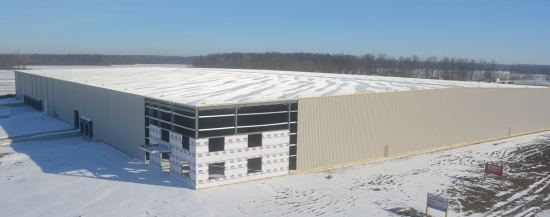Bluffton, IN 46714
Available Spaces:
| Suite | Space Type | Pricing | Size |
|---|---|---|---|
| 1 | For lease: $0.29/sqft | 200,000 sqft | |
| --- | For sale: Negotiable | sqft |
Learn More:
Building Details:
Newly constructed 200,000 sq. ft. building, divisible to 50,000 sq. ft. sections or expandable to 400,000 sq. ft. (50,000 sq. ft. to 100,000 sq. ft. $3.75 psf). Ceiling height (clear) is 31'9" at eaves and 36'8" at peak. 400 amp, 480 volt, 3-phase (400 amps per 50,000 sq. ft. bay, 800 amps into the north 100,000 sq. ft.). Heated with high efficiency air rotation system. ESFR sprinkler system; there is a 1,500 gallon per minute, 100 HP fire pump. The warehouse is designed for cartoned plastics, Class I to Class IV, at a maximum height of 25'. The building has three, 14' x 14' grade level drive-in doors, and ten, 9'w x 10'h dock doors - 50,000 lb. hydraulic dock levelers, interlock trailer restraints, soft-sided dock shelters, and LED light communication systems. More docks can be added, if needed. Further build-out will take place per tenant's direction.
Located in Bluffton, Indiana adjacent to State Road 124. 17 miles south of the Fort Wayne International Airport.


