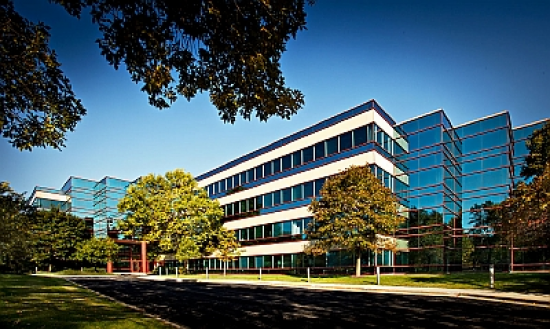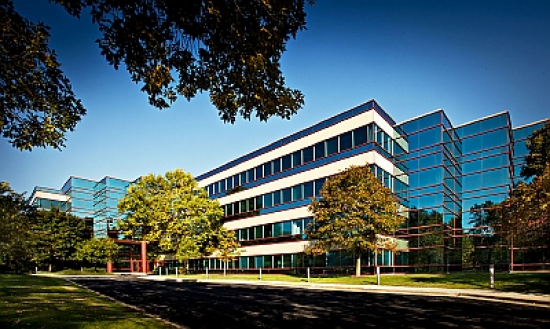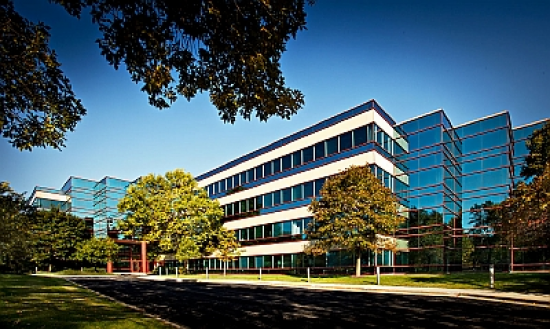Lincolnshire, IL 60069
Available Spaces:
| Suite | Space Type | Pricing | Size |
|---|---|---|---|
| 120 | For lease: Negotiable | 5,775 sqft | |
| 300 | For lease: Negotiable | 37,386 sqft | |
| 400 | For lease: Negotiable | 37,342 sqft | |
| 130 | For lease: Negotiable | 10,502 sqft | |
| 150 | For lease: Negotiable | 13,516 sqft | |
| 200 | For lease: Negotiable | 35,406 sqft |
Learn More:
Building Details:
Spaces available from 5,775 to 80,503 Sq. Ft.
Prominent location at the Northwest Corner of Milwaukee Ave and Knightsbridge Parkway
Two-story atrium lobby with newly renovated common areas
Two individual HVAC units per floor to accommodate efficient after hours operations
Dedicated freight elevator and loading docks
Miles of Walking/Jogging Paths
Directly adjacent to Marriott Spring Hill Suites, Walker Brothers & Sullivan's Steak House
Easy access via walking paths to other Lincolnshire Corporate Center hotels, restaurants and daycare center
Enjoy Cheesecake Factory, Lincolnshire Commons restaurants and shopping
Directly across Milwaukee Avenue from Marriott Lincolnshire Resort
Minutes to new Lifetime Fitness in The Corporate Woods
Walk to public transit connections


