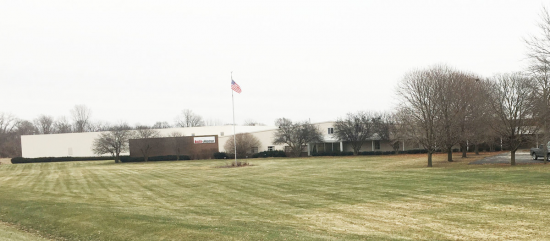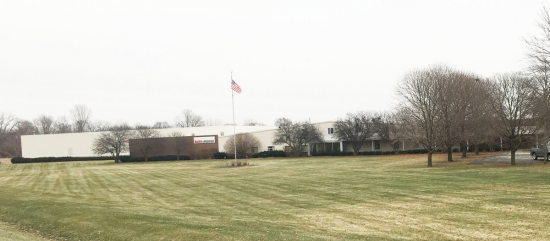602 E Blackhawk Dr
Byron, IL 61010
Byron, IL 61010
Available Spaces:
| Suite | Space Type | Pricing | Size |
|---|---|---|---|
| Building 1 | For lease: $0.25/sqft | 176,200 sqft | |
| --- | For sale: Negotiable | 1,410,472 sqft |
Learn More:
Building Details:
176,200 SF total building
Situated on 32.38 acres
Building includes:
Approx. 80,000 SF of warehouse space
Approx. 82,600 SF of manufacturing space
Approx. 13,600 SF of office space with partial mezzanine level
18' to 20' 6' ' clear height
7 docks
1 drive-in door opening to 200' long, 38' wide crane rail equipped with a 5-ton crane. 13' clear under hook
Additional utility crane rail equipped with a 3-ton crane. 8' 8 clear under hook
4,000 amp power/bus duct
Wet fire suppressions system throughout
Heat - Modine type units
Approx. 220 parking spaces
Potential for trailer parking
Visit Full Site
© 2008-2020 Rofo.com. All rights reserved.

