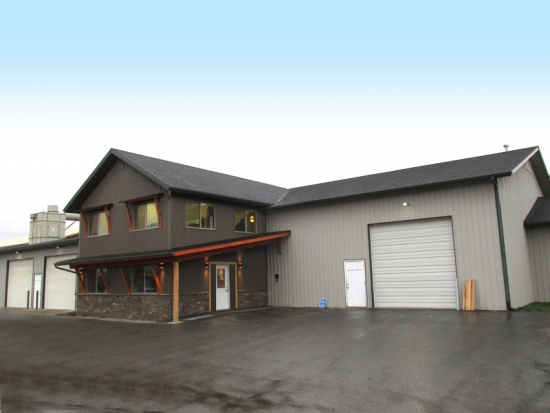Hayden, ID 83835
Available Spaces:
| Suite | Space Type | Pricing | Size |
|---|---|---|---|
| Complex | For lease: $8,000/mo | 16,200 sqft | |
| Unit 1 | For lease: $3,555/mo | 7,200 sqft | |
| Unit 2 | For lease: $1,485/mo | 3,000 sqft | |
| Unit 3 | For lease: $2,965/mo | 6,000 sqft |
Learn More:
Building Details:
• Year Built: 2004
Newer industrial manufacturing building in Hayden. The building is wood stick framed and has a metal roof and siding. The project is attractive and is in immaculate condition. The two lots total approximately 1.36 acres zoned Light Industrial in the City of Hayden.
Phase one was built in 2004. Unit 1 is approx. 7,200 sqft . Very nice 2,200 sqft office and showroom space. The warehouse is 5,000 sqft with two 10 foot roll up doors in a separate receiving area. There is also a 12 foot roll up door. The building is completely finished, insulated and heated. Other amenities include a 800 amp 3-Phase electrical supply, paint booth and reinforced 5 inch concrete floor.
Unit 2 is approx. 3,000 sqft with one 12 ft rollup door, 800 amp 3-Phase electrical supply and a reinforced 5 inch concrete floor.
Unit 3 is approx. 6,000 sqft. There is a two stall loading dock with two 10 foot roll up doors. The building also has two additional 12 ft rollup doors, 800 amp 3-Phase electrical supply and a reinforced 5 inch concrete floor.
All 3 units combined are 16,200 sqft.
