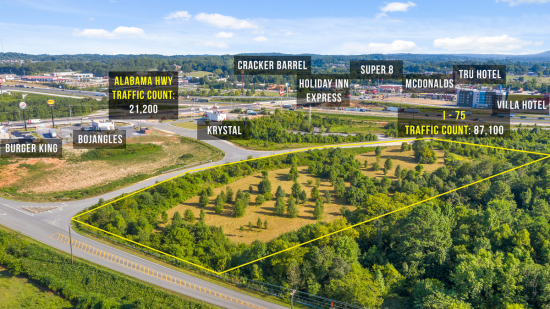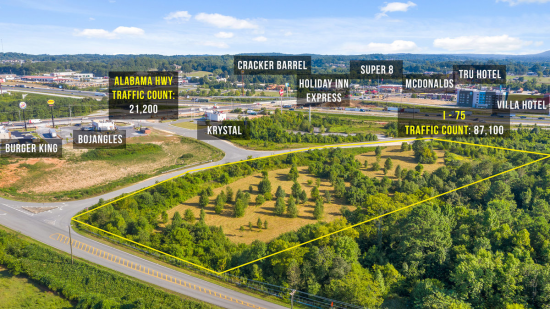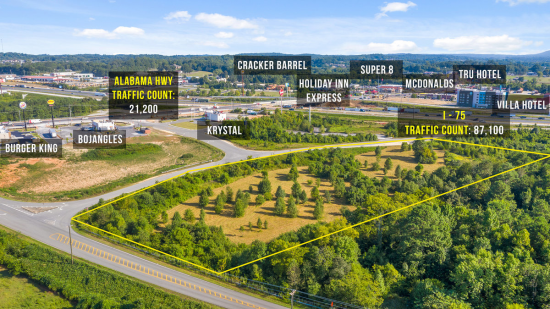529 Rollins Industrial Blvd
Ringgold, GA 30736
Ringgold, GA 30736
Available Spaces:
| Suite | Space Type | Pricing | Size |
|---|---|---|---|
| --- | For lease: Per Person Pricing | sqft |
Learn More:
Building Details:
• Year Built: 1993
This 36,657 SF building located in the Rollins Industrial Park consists of approx. 6,657 SF of class B office space with 20+ offices/showroom and conference rooms. The warehouse consists of approx. 30,000 SF of space which could be used as manufacturing, distribution or storage. There is a mezzanine with offices that overlooks the warehouse space. Modifications possible to decrease office space and increase warehouse space. 4 dock doors and 2 roll up doors access the space. The building is constructed of steel and masonary with concrete slab and 24' column spacing situated on 9 acres with 48 parking spaces. Surrounded by other national industrial businesses.
Visit Full Site
© 2008-2020 Rofo.com. All rights reserved.



