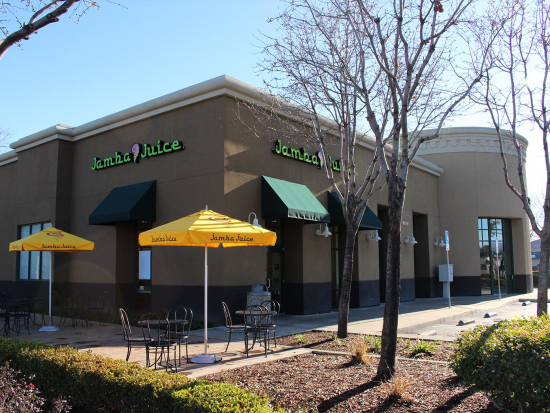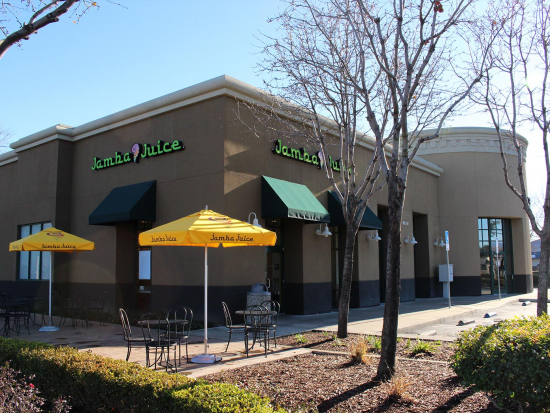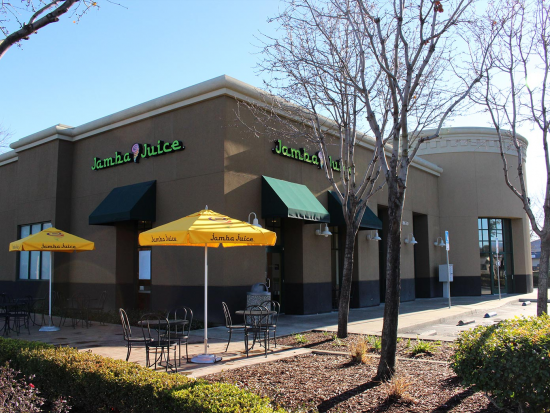Brentwood, CA 94513
Available Spaces:
| Suite | Space Type | Pricing | Size |
|---|---|---|---|
| 8650/b-g | For lease: Negotiable | 4,171 sqft | |
| 8660/a-g | For lease: Negotiable | 4,171 sqft | |
| 8660/h-k | For lease: Negotiable | 5,878 sqft |
Learn More:
Building Details:
Garin Ranch is a retail and office mixed use project on Brentwood Blvd, formerly CA Highway 4. Traffic on Brentwood Blvd at the site is 13,600 cars per day, and it serves as a commuter thoroughfare for residents and employees in Brentwood, Discovery Bay, Oakley and Byron. There are 44,000 residents within 3 miles of Garin Ranch, with an average household income of $90,700. Garin Ranch consists of ▒17,600 SF of office and ▒37,800 SF of retail. The office portion consist of one, 2-story building and the retail space is in 4, single-story buildings. Retail tenants include OŇReilly Auto Parts in a freestanding, single-tenant pad; Starbucks in an end-cap space with a drive- thru; Jamba Juice, also on a highly visible end-cap space; and a variety of local and semi-regional shops and services. Current Zoning PD-17 allows for the following uses: General Retail Sales, Professional Office, Veterinarian or Pet Stores (excluding kennels), Apparel Stores, Bakery, Banks and Financial Institutions, Beauty or Barber Shops, Book Store, Candy Stores, Cleaning and Laundry Agencies, Delicatessen, Floral Shops, Food Stores, Gift Shop, Meat Markets, Pharmacy, Photography Studio, Photo Processing, Sporting Goods, Video Machine and Tape Rental/Sales, Addressing and Mailing Service, Appliance, Television and Radio Repair, Shoe Repair, Restaurant or Cafe (without liquor sales), Day Care Facilities. Conditionally Permitted Uses: Billiard Hall, Dance Hall, Laboratory-Medical, Dental, Optical, Meeting Room Lodge, Fraternal Hall, Community Facility, Restaurant or Cafe with Liquor Sales, On or Off Sale Liquor Establishments, Recreation Services


